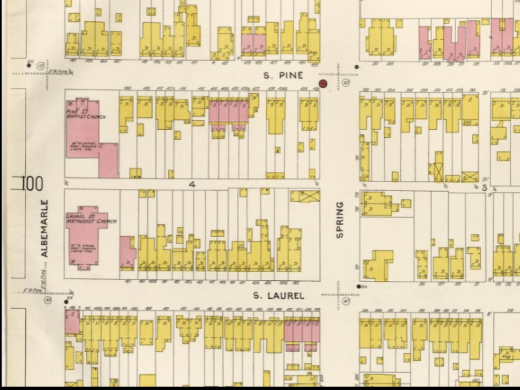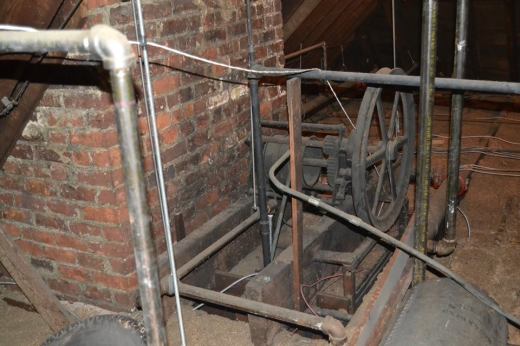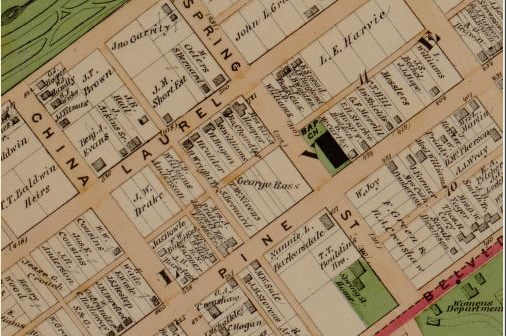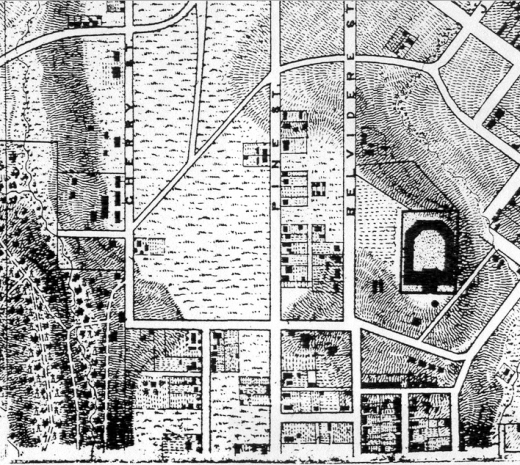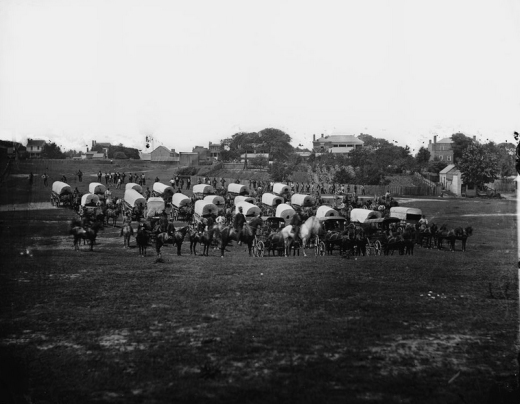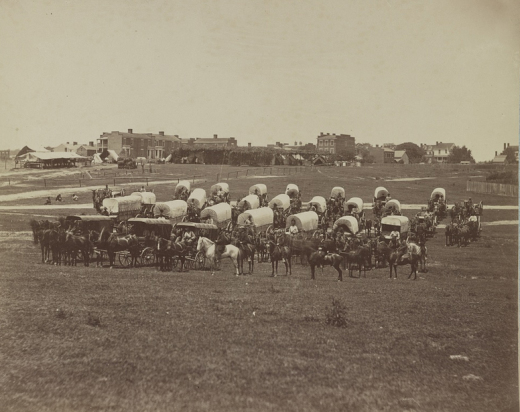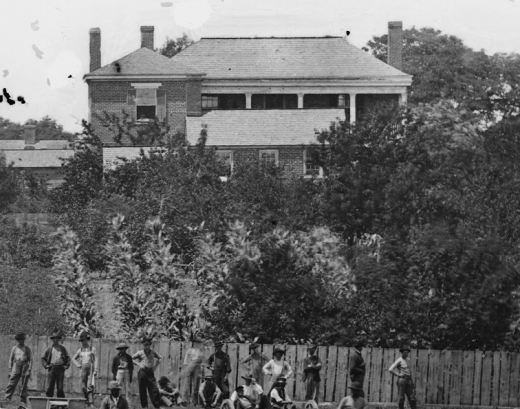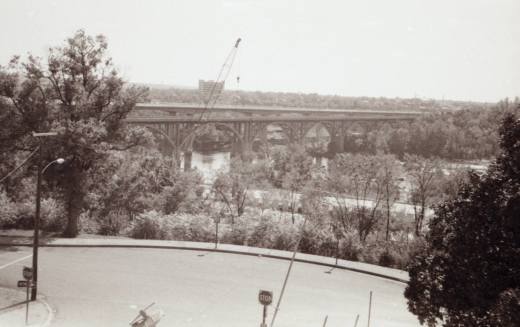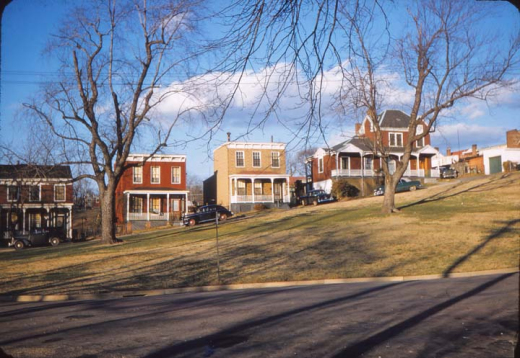The Sanborn insurance maps are a wonderful resource for researching buildings in Oregon Hill and the City of Richmond. The Sanborn maps were very detailed, showing frame buildings in yellow, brick buildings in red, and stone buildings in blue, with notations of the number of stories and building additions. For example in the detail above we see that the Laurel Street Methodist Church, at the corner of Laurel and Albemarle Streets, was made of brick 28 feet in height to the eaves, had a basement and gas lighting. The Sanborn maps were revised from 1905 through 1925 and the 1905 version is available for free on the Library of Congress web site: http://www.loc.gov/
Category Archives: history
The Old Pulley System
As St. Andrew’s School goes under extensive renovations, re-discoveries are made. Here is a photo of the original pulley system for the dumb-waiter, courtesy of the St. Andrew’s School FaceBook page:
1876 Beers Atlas
A very useful map for anyone studying the history of Oregon Hill and Richmond is the 1876 Beers Atlas. This very detailed atlas identifies the names of the property owners and shows the building footprints. For example, the detail above shows that the Baptist Church in 1876 was on the opposite corner of the 400 block of S. Pine Street, and that the Samuel Parsons House at 601 Spring Street was then known as the Spring Street Home. The Illustrated atlas of the city of Richmond, Va. / by F.W. Beers is available for free on the Library of Congress website (much of Oregon Hill is shown on Section P of the map): http://memory.loc.gov/
Photo credit: Library of Congress
1867 Mitchie/Micheler Corps of Engineers map
The 1867 Mitchie/Micheler Corps of Engineers map shows the buildings and topography of the entire Richmond area. The attached small detail from the huge map shows a portion of the Oregon Hill neighborhood between the horse-shoe shaped Penitentiary on Spring Street on the right and Hollywood Cemetery on the left. This map shows many homes that were built in Oregon Hill by the Civil War. These houses typically were small workers’ dwellings with gable roofs. Quite a bit of development is shown south of Spring Street, probably because much of this area of the neighborhood was included in the Belvidere estate, which was subdivided around 1817.
Much of the 1867 Mitchie/Micheler map has been placed on the Civil War Richmond website, available for free download:
http://www.mdgorman.com/Maps/1867_engineers_map_of_richmond.htm
Photo credit: Civil War Richmond website (from original map in the National Archives)
Oregon Hill Walking Tour On Sunday
From the Valentine Museum/Richmond History Center:
June 21, 2-4 p.m.
Oregon Hill Walking Tour
Oregon Hill originated as a grouping of residences for workers from the Tredegar Iron Works and survives today as a tight-knit working class enclave that has continued to thrive with remarkable cohesion. Learn about its history and newer developments on this tour of the neighborhood. Meet at Laurel and Idlewood streets.
Oregon Hill in April 1865
At the conclusion of the Civil War, the U.S. military telegraph troops were photographed in Oregon Hill in April 1865 with their covered wagons. The many tents and temporary stables shown near the houses on the 100 block of S. Cherry suggest that these troops were bivouacked in Oregon Hill. The photographs were taken from the vantage point of looking north towards West Cary Street, with the rear of the William Smith House, which has survived at 611 W. Cary Street, shown in the detail. Very high resolution copies of these two photos can be downloaded for free from the Library of Congress website:
http://www.loc.gov/pictures/item/2013647869/
http://www.loc.gov/pictures/item/cwp2003000706/PP/
ASL Tour Of Hollywood Cemetery Thursday
The ASL Walking Tour of Hollywood Cemetery this Thursday will share some interesting facts about Jefferson Davis’ son, Billy, who was hard of hearing and about the Davis’ family connection to renowned deaf artist John Carlin.Dr. Pajka will also be discussing American novelist Ellen Glasgow who communicated largely via writing due to her deafness.
This walking tour will be given in American Sign Language and will not be voice interpreted. The tour will begin at 9:00am. This is a walking tour of approximately two miles, so please dress for weather and walking. We ask that participants make a $15 contribution to Friends of Hollywood Cemetery.
For more information, please visit the FaceBook event page or the Hollywood Cemetery event reservation page.
Oregon Hill’s Firehouse
Oregon Hill suffered tremendous losses in housing and history when the Downtown Expressway‘s construction tore a great scar through the neighborhood in the 1970’s. Among the resources that were lost was the Engine House No. 6 that was formerly at the corner of Cumberland and Laurel. The bell that was in a cupola on the roof of Engine House No. 6 was moved to the replacement firehouse at Canal and Jefferson Streets. These photographs in the collection of the Richmond History Center, show the original firehouse in 1957 and 1895:
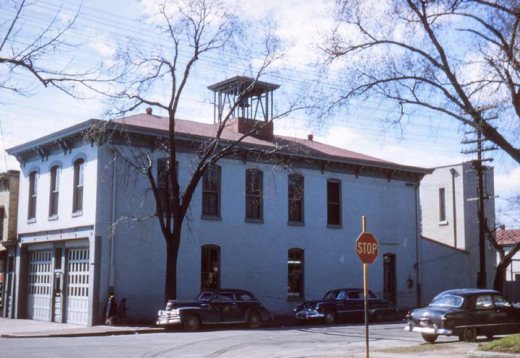
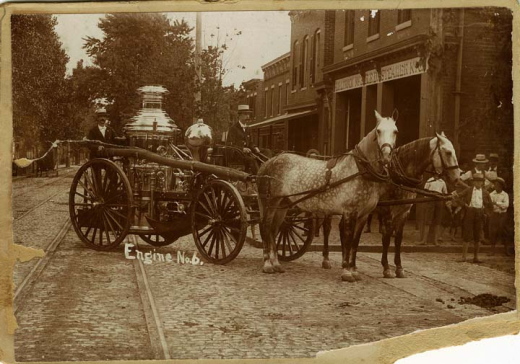
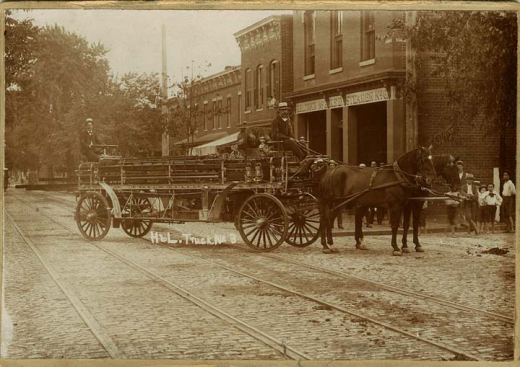
Photo credits:
slide of building, 1957, Richmond History Center
fire engine photos, 1895, Richmond History Center
The Old and New Lee Bridge
Valentine Museum Photo of Riverside Houses
While he has certainly generously contributed before, neighbor Charles Pool has agreed to help focus on Oregon Hill history with the help of old photographs, maps, and other material every Thursday on a regular basis (aka “Throwback Thursday”). Here is a first post under this arrangement:
In 1924, the city expanded Oregon Hill’s Riverside Park between the gazebo and Hollywood Cemetery. Prominent businessman Moses Nunnally saved four houses from demolition by moving them from the land newly condemned by the city for the park to 810-816 Riverside Park. Ethyl Corporation later demolished 812 Riverside Park and the City of Richmond demolished 816 Riverside Park, while 810 Riverside Park and 814 Riverside Park have survived. This 1956 photograph in the collection of the Richmond History Center (formerly known as the Valentine Museum) shows the four houses 32 years after they were moved.

