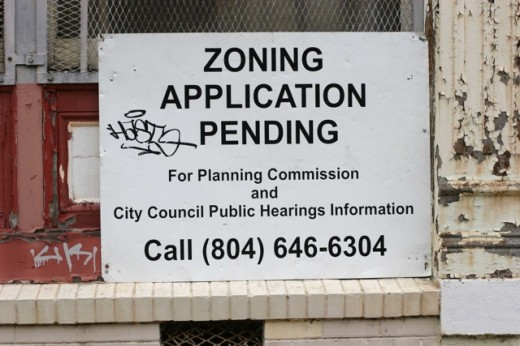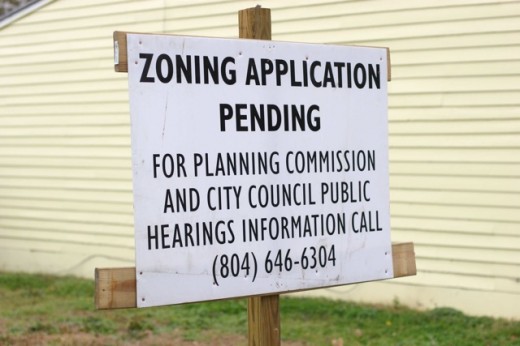Oregon Hill residents are once again left wondering what is happening in City Hall.
Dear Ms. Markam and Mr. Ebinger,
The Oregon Hill Neighborhood Association requests a postponement of the Victory Apt. SUP Ordinance No. 2012-200 scheduled hearing at the City Planning Commission on December 3, 2012. This postponement is necessary because two of the plans attached and referenced in the Victory Apartment Special Use Permit Ordinance No. 2012-200 are not the latest revisions that were required by the Planning Department and because the property was not posted properly per the requirements of city code Section 114-1050.5 (4).
The wrong plans have been attached to the ordinance: the latest revised Cover and A1.00 sheets of the Victory Apt. SUP are dated 10/22/12, but an earlier, incorrect version dated 9/21/12 are attached to the Victory Apt. SUP Ordinance No. 2012-200. The correct 10/22/12 revisions of the Cover and A1.00 sheets are attached to this e-mail. (Please see attachments: “Cover-SUP.PDF” and “A1.00-SUP.PDF”).
We received these 10/22/12 revisions of the Cover and A1.00 sheets as attachments to the Oct. 23rd e-mail from Mr. Ebinger below, and we were assured in the e-mail below that these revised plans would be attached to the Ordinance: “Updated plan sheets were recently provided and have been attached. The property lines for the Victory Rug Building have been modified to exclude the alley in common on Sheet A1.00 and the area of the alley in common has been excluded from the Site Data on the Cover Sheet.”
The incorrect sheet A1.00 dated 9/21/12 mistakenly shows the property line of the Victory building encroaching upon the property of the adjacent owner at 411 S. Cherry Street, as shown in the land survey of the property. (Please see attachment: “Plat of 411 S. Cherry Street.jpg”).
Unfortunately, the incorrect Cover and A1.00 sheets dated 9/21/12 are attached to the Ordinance No. 2012-200 that is being advertised and distributed by the City Clerk’s office: http://eservices.ci.richmond.va.us/applications/clerkstracking/getPDF.asp?NO=2012-200
There are substantial differences in these two versions of the plans. The incorrect 9/21/12 version of the Cover sheet notes the wrong square footage for the Site Area, Paved Area, Open Space and Usable Open Space. The incorrect 9/21/12 version of the A1.00 sheet indicates the wrong location of the property line to the south of the Victory Rug building. This error results in a 1,405 sq. ft. difference in the “Usable Open Space” available in the plan. The Planning Commission hearing scheduled for December 3, 2012 must be postponed so that the correct Cover and A1.00 sheets may be attached and referenced in the Ordinance No. 2012-200, with ample time for public review of the correct documents.
In addition, the property was not posted properly in accordance with city code Section 114-1050.5(4). The sign posted on the lot at 811 Albemarle Street is made of plastic, whereas city code Section 114-1050.5 (4) requires that, “The sign(s) shall be of wood or metal material … ” Also, much of the lettering on the sign posted at 407 S. Cherry is considerably smaller than the 3 inch letter size required by city code Section 114-1050.5 (4): “… with black lettering at least three inches in height … ” In fact, the majority of the letters on the sign posted at 407 S. Cherry are 1-1/4 inch in height, which is less than half the required size. (Please see attachments: “Sign with small lettering at 407 Cherry St.jpg” and “Plastic sign at 811 Albemarle St.jpg”).
We fear that the applicant’s non-compliance with the technical requirements of the city code regarding posting of the property may impact the community attendance at the Planning Commission. We request that both of the signs be corrected and be re-posted for the required two week period.
Additionally, we have received correspondence from residents confused by the fact that the City Council Agenda for November 26, 2012 still lists the ordinance as being heard at that session.
In summary, we request a postponement of the Planning Commission hearing scheduled December 3, 2012 for Ordinance 2012-200. The correct, revised Cover and A1.00 sheets dated 10/22/12 must be attached to the Ordinance as promised by city staff, with adequate time for public review, and the signage must be correctly posted on the property per city code.
Thank you for your consideration of this request. Please let us know as soon as possible when the Ordinance 2012-200 has been rescheduled.
Sincerely,
Charles Todd Woodson, Treasurer
Oregon Hill Neighborhood Association, inc










![2012-10-09 S Cherry St Survey[1] copy](https://www.oregonhill.net/wp-content/uploads/2012/10/2012-10-09-S-Cherry-St-Survey1-copy-315x520.jpg)